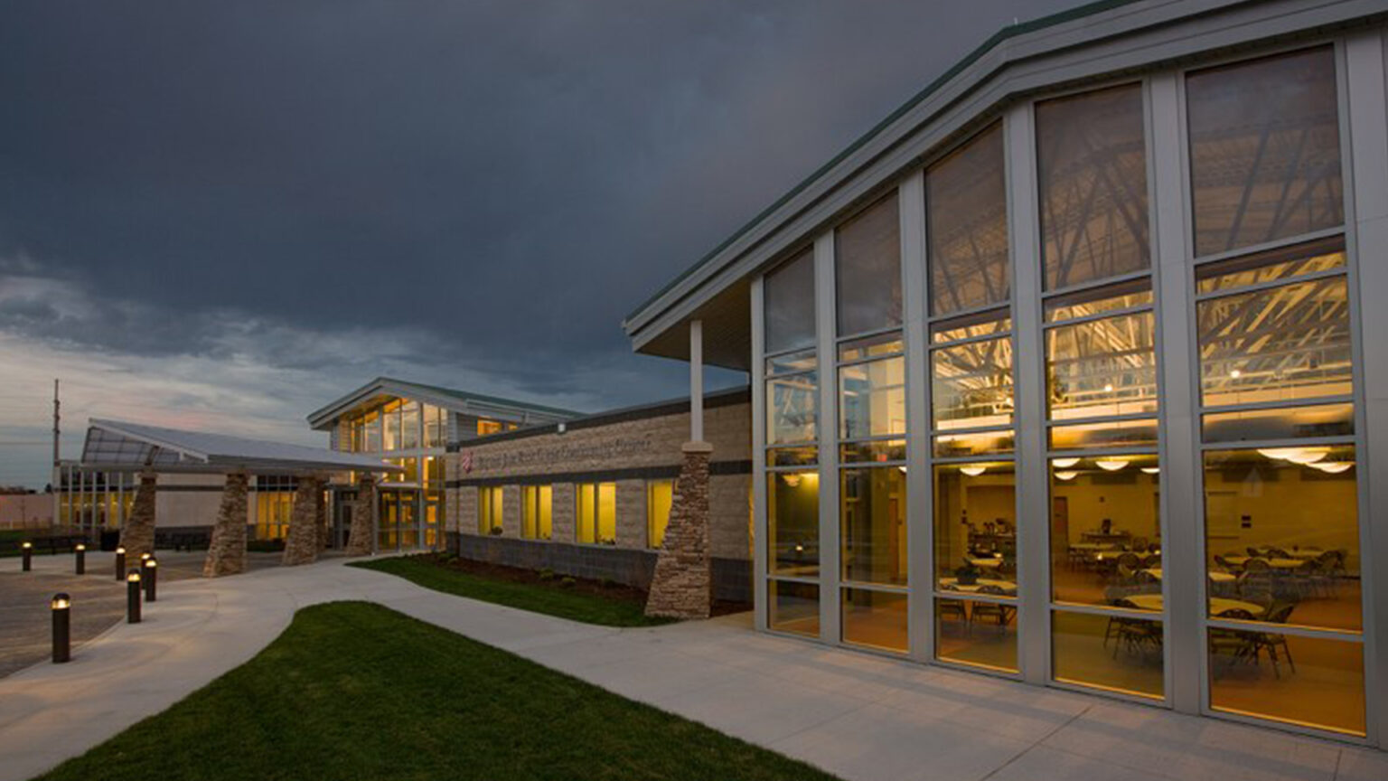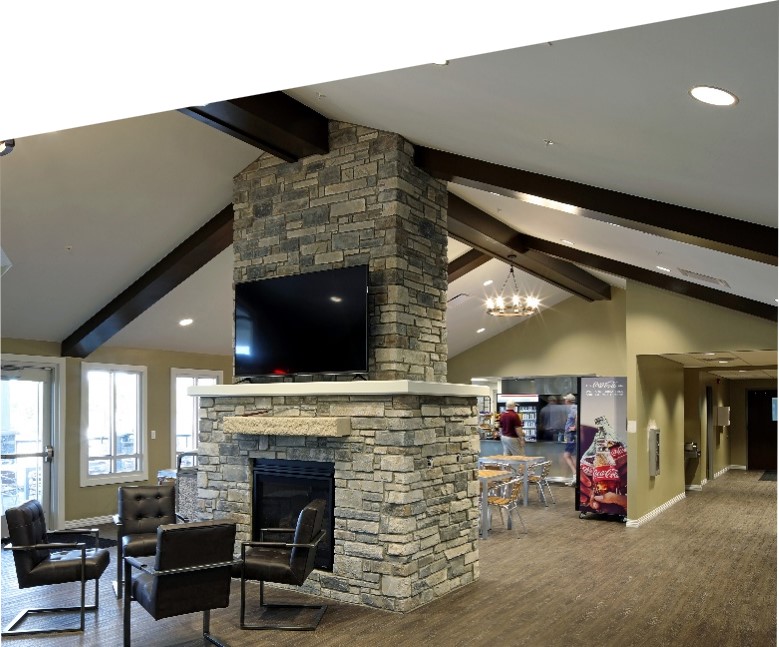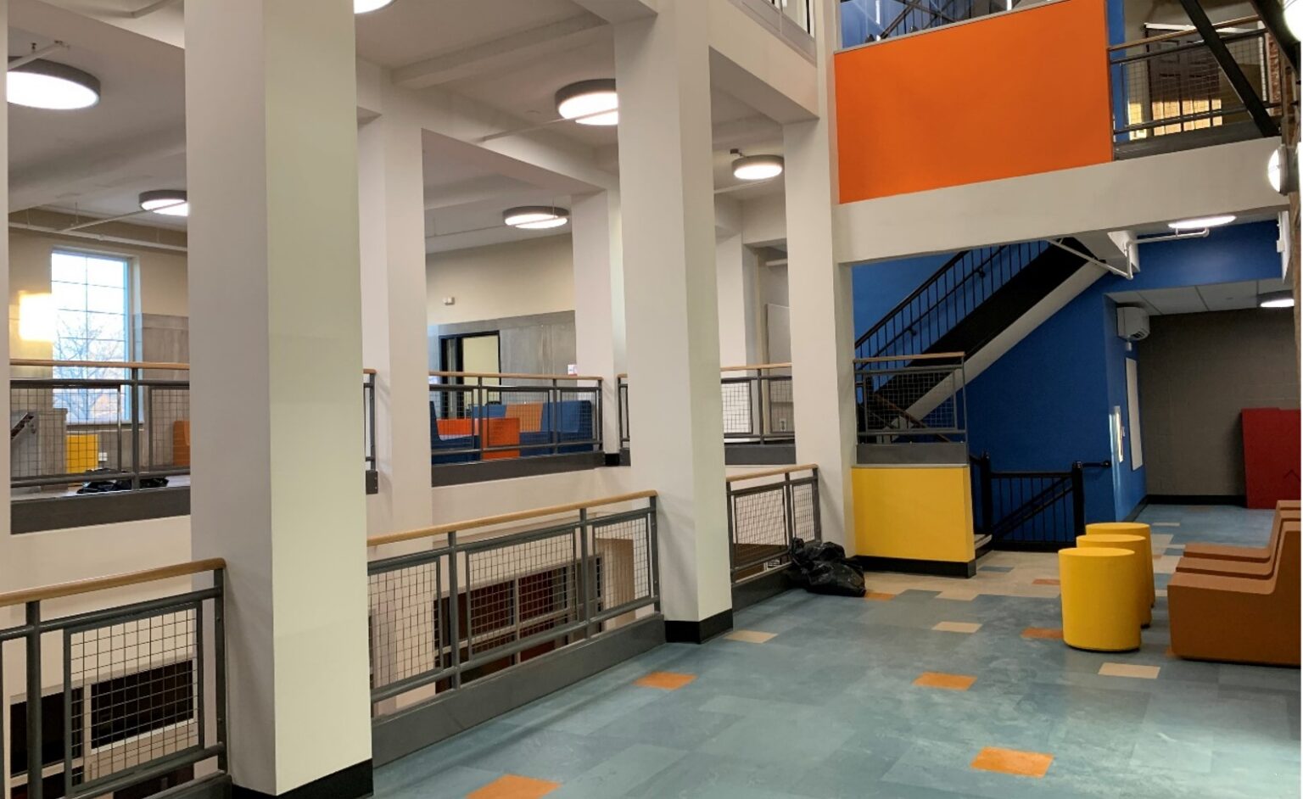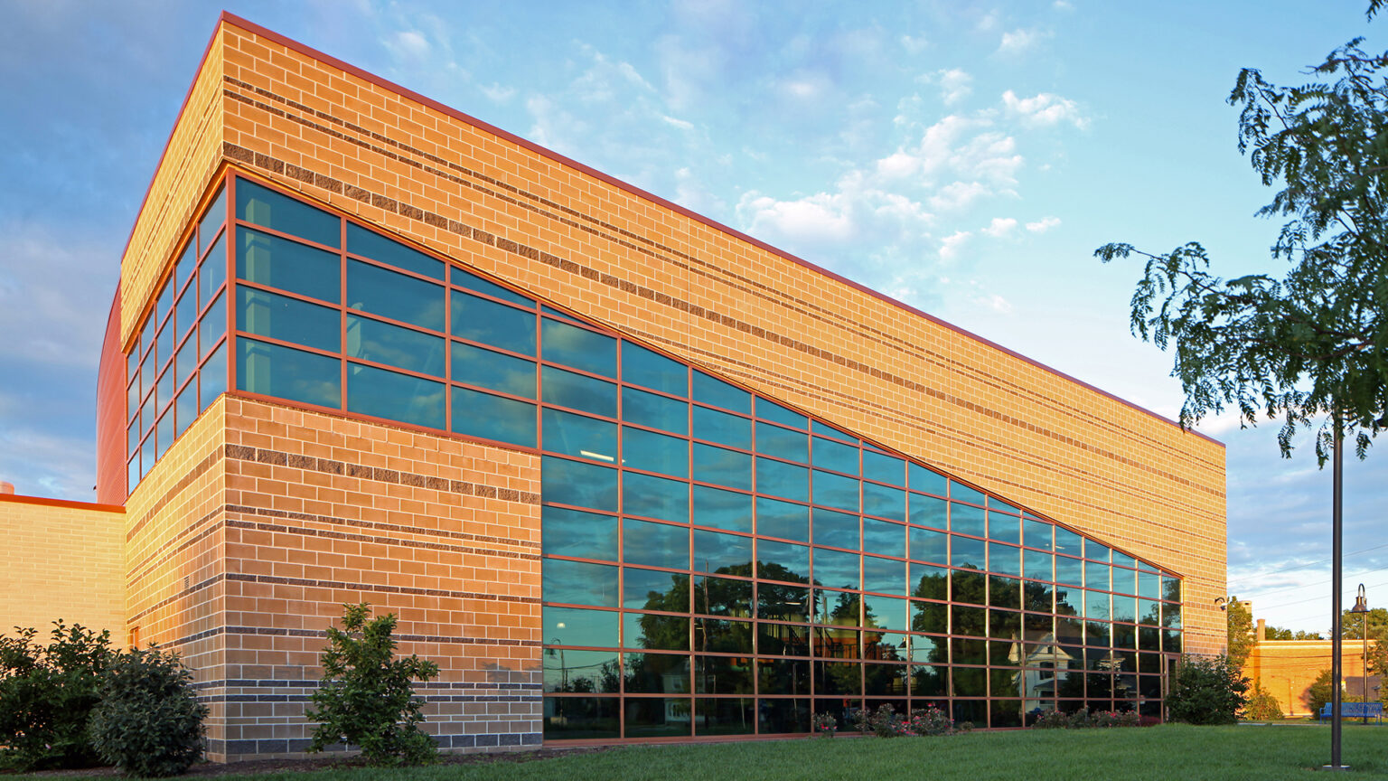The original Boone Links Golf Course Clubhouse had approximately existing 14,250 s.f. overall and consisted of a pro shop, rentable banquet room, grille area, full-service kitchen, office/admin space, storage and indoor cart parking. The renovation and addition include an overall revamp of the clubhouse with expanded pro shop, banquet room, grille area, and kitchen. The goal was to emphasize additional revenue opportunities by enlarging the banquet room and installing indoor golf simulators. Now there is just over 22,000 s.f. to better allow the staff to serve patrons and offer a much-improved user experience.






